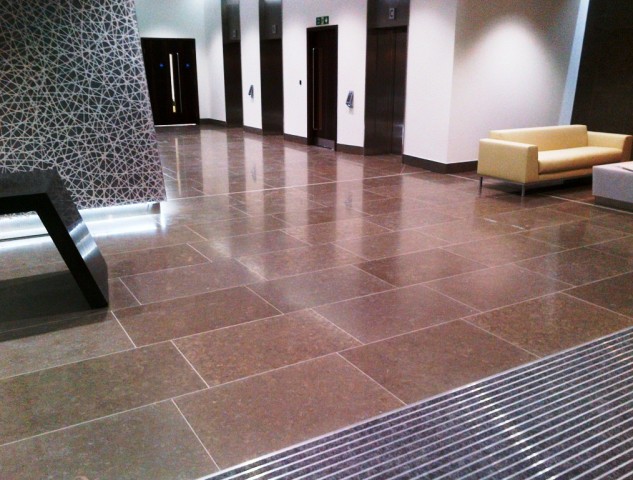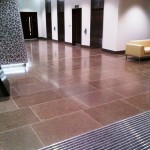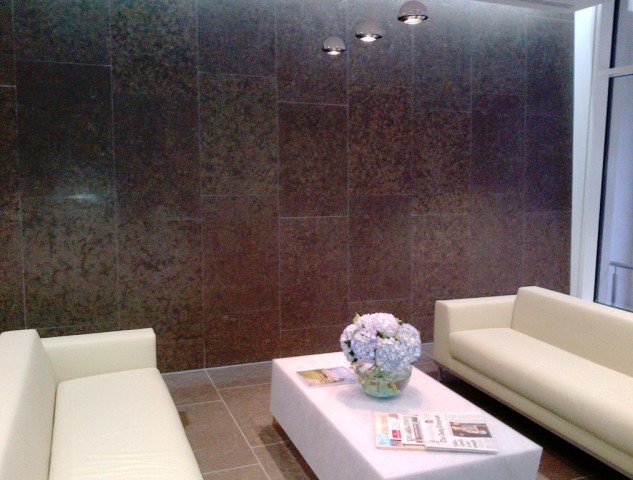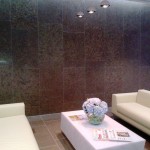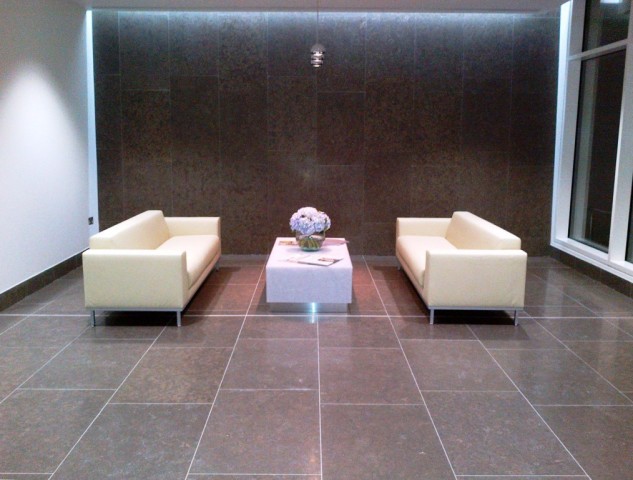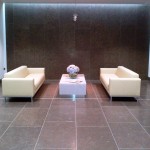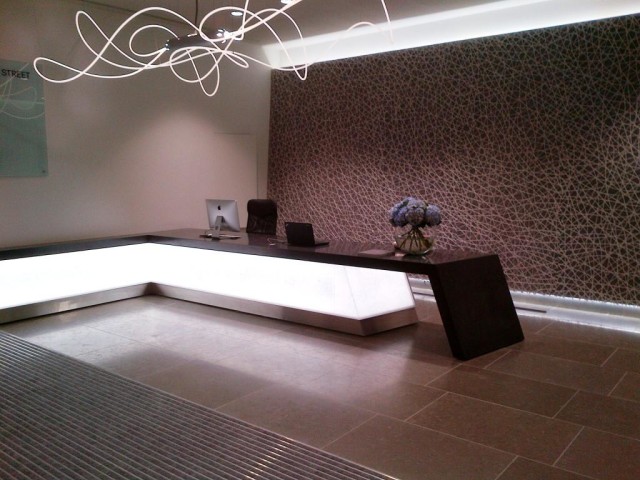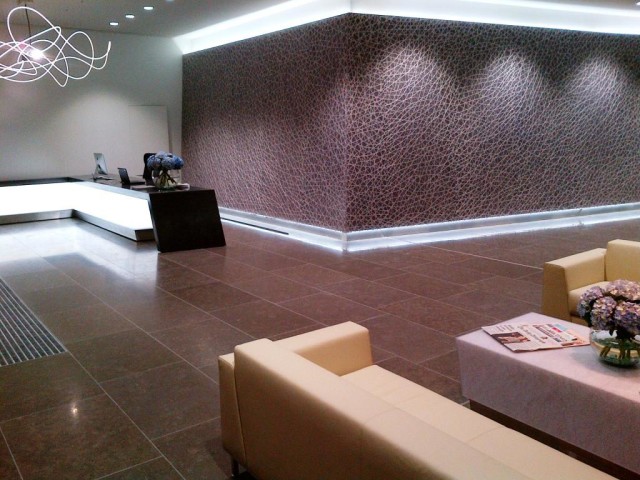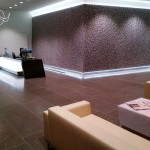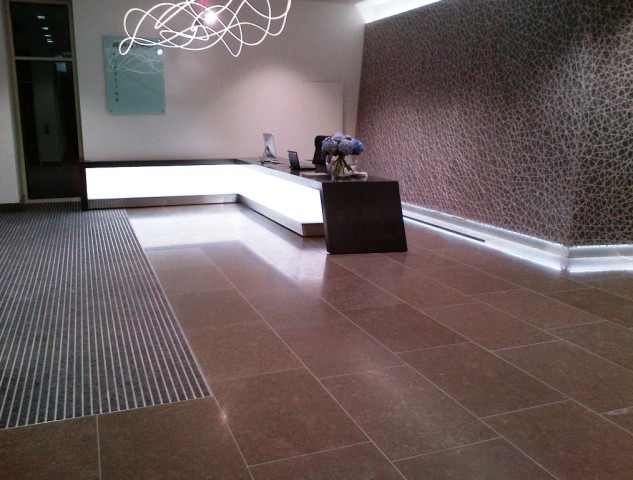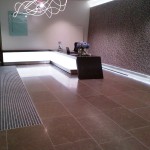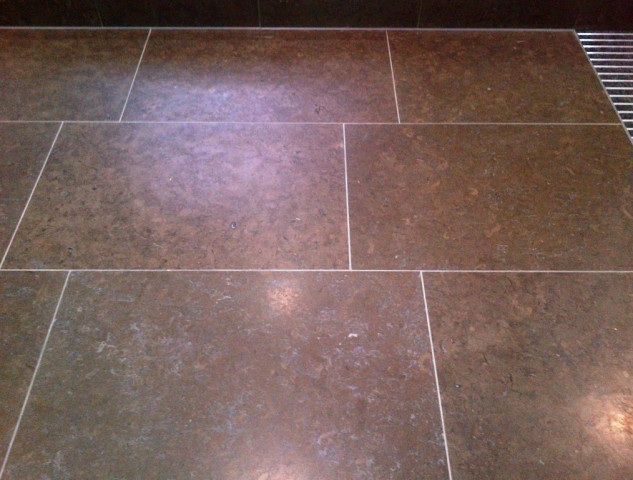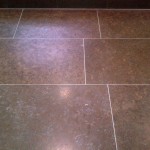An extensive refurbishment and modernisation of an existing building in the St. James Conservation Area of Mayfair, London to create 6 storey’s of high specification leasable commercial space for client Standard Life Investments.
Working for main contractor ISG Construction, Elite Tiling carried out natural limestone wall, floor and skirting tiling to the new toilet cores throughout the building, including bespoke templated limestone vanity tops and floor tiling to the newly created glazed reception area, lift lobby and lift cars. Tiling to the reception also included a limestone feature wall. Additional works included the supply & fix of ply & cement board backgrounds, Schluter Ditra matting, ceramic & porcelain wall & floor tiling to the basement WC & showers and mastic pointing to finish all tiled areas.
WC Walls: 450 x 450 x 10mm Honed Spanish Grey Limestone
WC Floors: 600 x 600 x 20mm Honed Spanish Grey Limestone
WC Skirting: 600 x 150 x 10mm Honed Spanish Grey Limestone
WC Vanity Tops: 1480 x 170 x 20mm Honed & Mitred Spanish Grey Limestone
Reception & Lift Lobby Floors: 900 x 600 x 20mm Honed Spanish Grey Limestone (selected)
Reception Feature Wall: 900 x 600 x 20mm Honed Spanish Grey Limestone (selected)
Reception & Lft Lobby Skirting: 600 x 150 x 10mm Honed Spanish Grey Limestone (selected)
Basement WCs & Showers Walls: Johnson Prismatic PRS12 150 x 150 Ceramic
Basement WCs & Showers Floors: Johnson Kerastar RT25 300 x 300 Porcelain
Basement WCs & Showers Skirting: Johnson Kerastar KER25 300 x 90 Porcelain
Finished with Stainless Steel Expansion & Edge Trims and Ardex FS Grouts
This £8.2million project was completed in September 2013.
Main contractor: ISG Construction
Architect: Trehearne Architects
Project completed: September 2013
