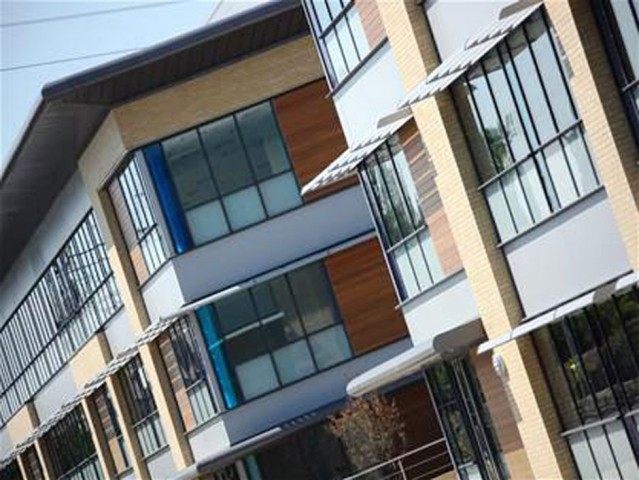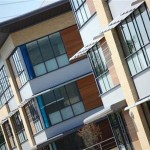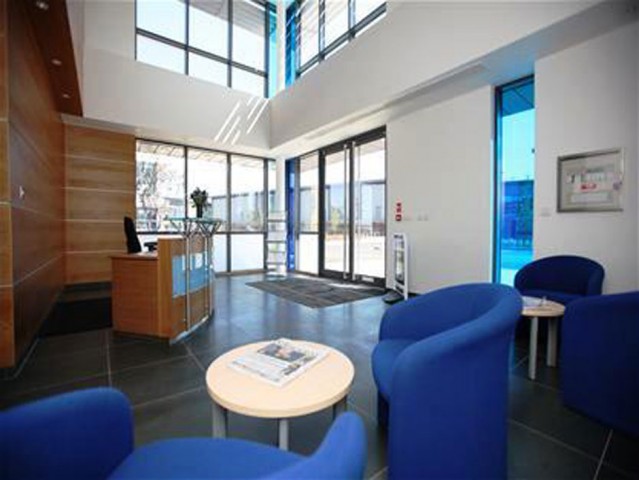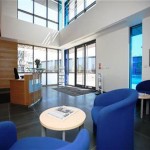Brand new development of 27 office buildings at the Crossways Business Park in Dartford, consisting of the Lakeview East and West Buildings.
Within the 27 offices all WCs were fully tiled along with the receptions of both the East and West buildings. The Receptions were tiled with a Green Burlington Slate large format tile.
East and West Receptions: 600 x 600 Green Burlington Slate with a 600 x 100 Cut Skirting.
Office Lobby: 500 x 500 Gris Porcelain Floor Tile with a 500 x 90 Skirting Tile.
WC and Shower Floors: 400 x 400 Gris Porcelain Floor Tile with 400 x 90 Skirting Tile.
WC and Shower Walls: 200 x 200 Blanco Ceramic Wall Tile with a feature band of 200 x 50 Mosaico Azul Tiles.
Main Contractor: McLaren Construction
Architect: Michael Sparks
Project Completed: June 2009



