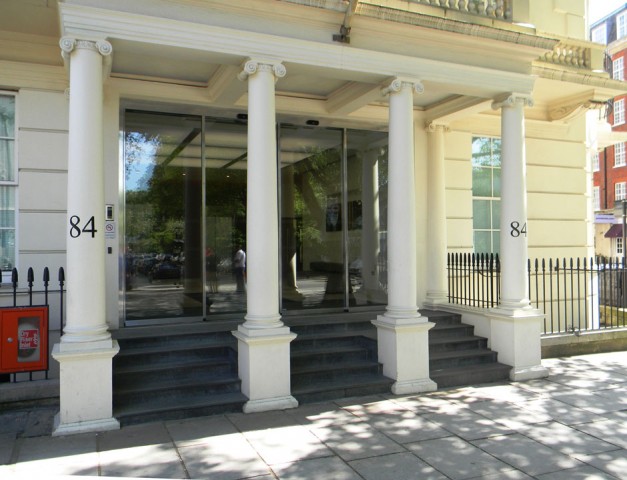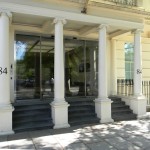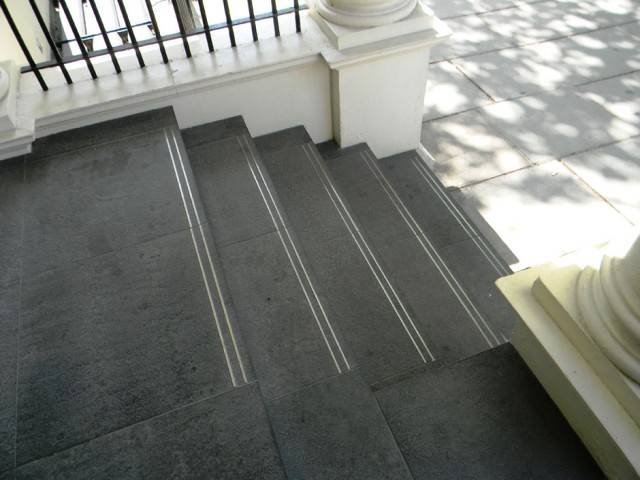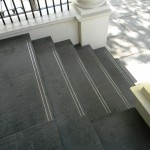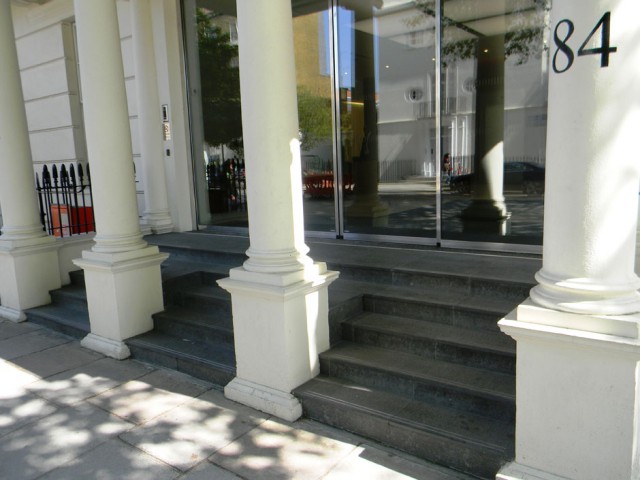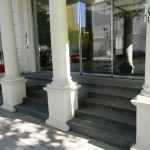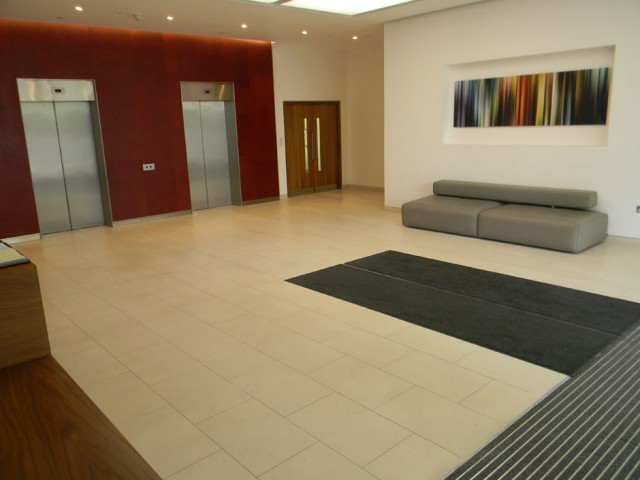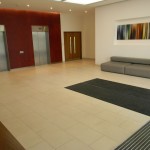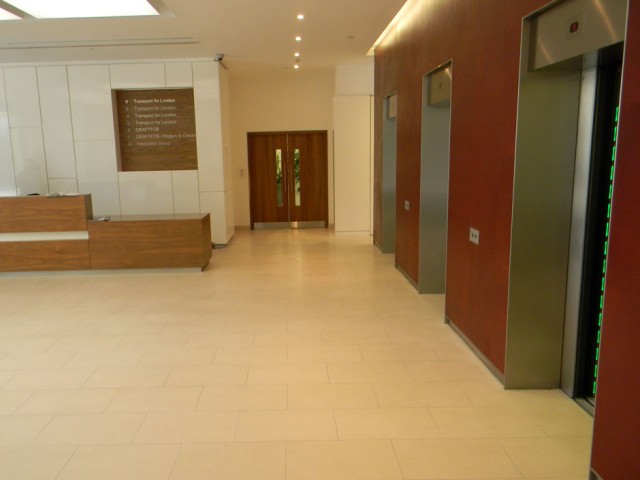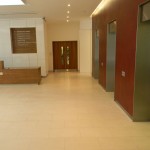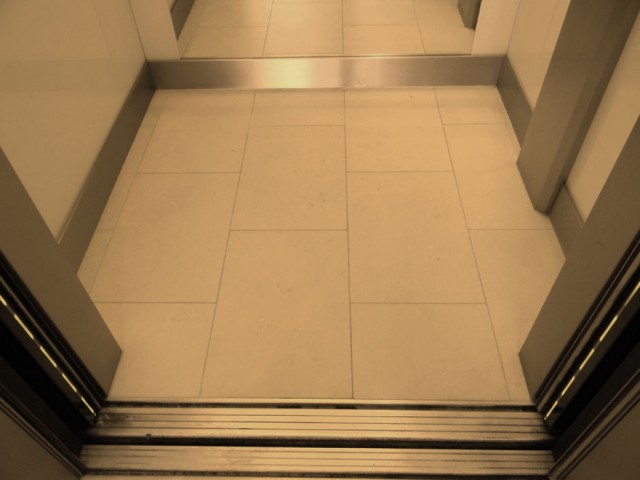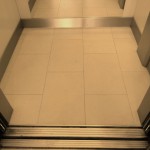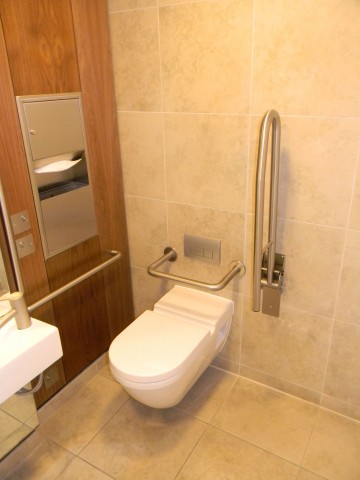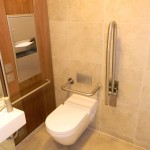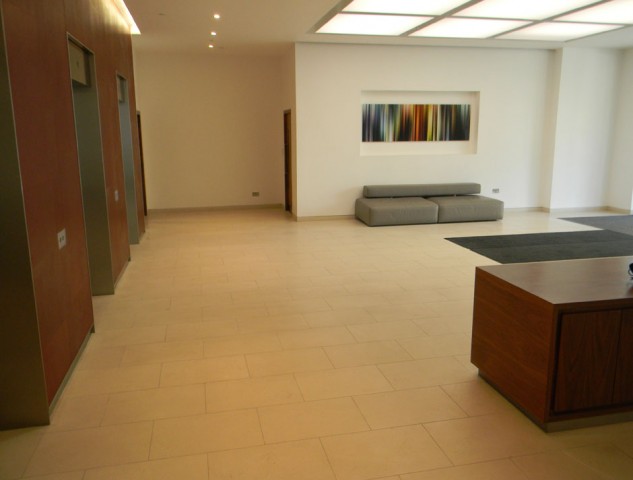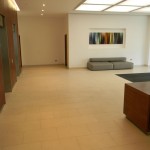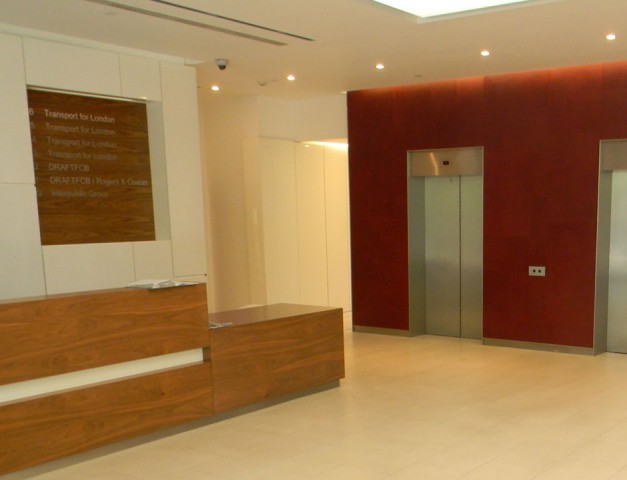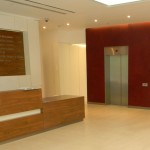Corporate fit-out to new Reception Area, including Lift Cars, Lift lobby and Basement WC and Lobby/Corridor.
Extensive works also to the external entrance steps and landings.
Reception, Lift Lobby, Lift Cars: 600 x 400 St.Aubin Honed Limestone with cut & dressed skirting, finished with Ardex MG grout and Stainless Steel trims.
WC: 450 x 450 Porcelain antique finish wall & floor tiling.
Entrance Steps: Flamed Basalt with honed face & edges, incorporating stainless steel inset tread bars.
Elite Tiling also carried out the screeding to the above areas as part of our contracted works.
Main contractor: ISG InteriorExterior
Architect: Buckley Gray Yeoman
Project completed: February 2009
Corporate fit-out to new Reception are, including Lift Cars, Lift lobby and
Basement WC and Lobby/Corridor.
Extensive works also to the external entrance steps and landings.
Reception, Lift Lobby, Lift Cars: 600 x 400 St.Aubin Honed Limestone with cut &
dressed skirting, finished with Ardex MG grout and Stainless Steel trims.
WC: 450 x 450 Porcelain antique finish wall & floor tiling
Entrance Steps: Flamed Basalt with honed face & edges, incorporating stainless
steel inset tread bars.
Elite Tiling also carried out the screeding to the above areas as part of our
contracted works.
Main contractor: ISG InteriorExterior
Architect: Buckley Gray Yeoman
Project completed: February 2009
T140
Refurbishment
Basement WC and Lobby/Corridor.
Extensive works also to the external entrance steps and landings.
Reception, Lift Lobby, Lift Cars: 600 x 400 St.Aubin Honed Limestone with cut &
dressed skirting, finished with Ardex MG grout and Stainless Steel trims.
WC: 450 x 450 Porcelain antique finish wall & floor tiling
Entrance Steps: Flamed Basalt with honed face & edges, incorporating stainless
steel inset tread bars.
Elite Tiling also carried out the screeding to the above areas as part of our
contracted works.
Main contractor: ISG InteriorExterior
Architect: Buckley Gray Yeoman
Project completed: February 2009
T140
Refurbishment
